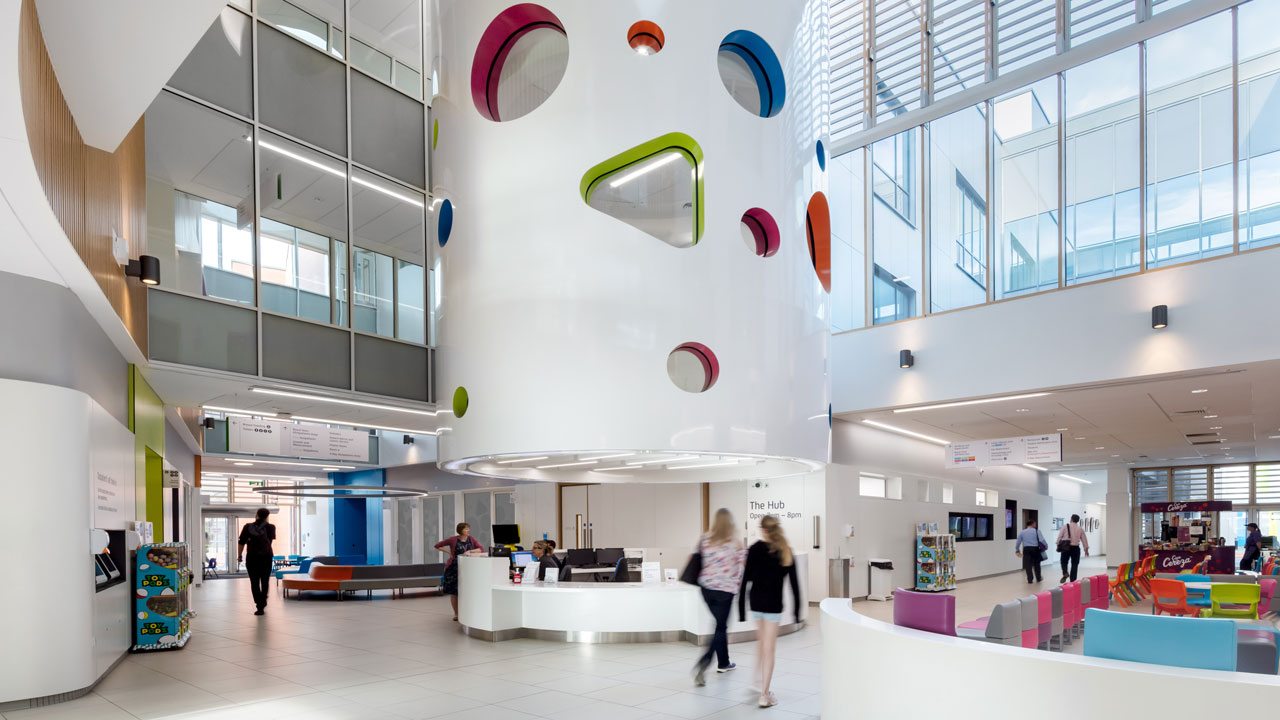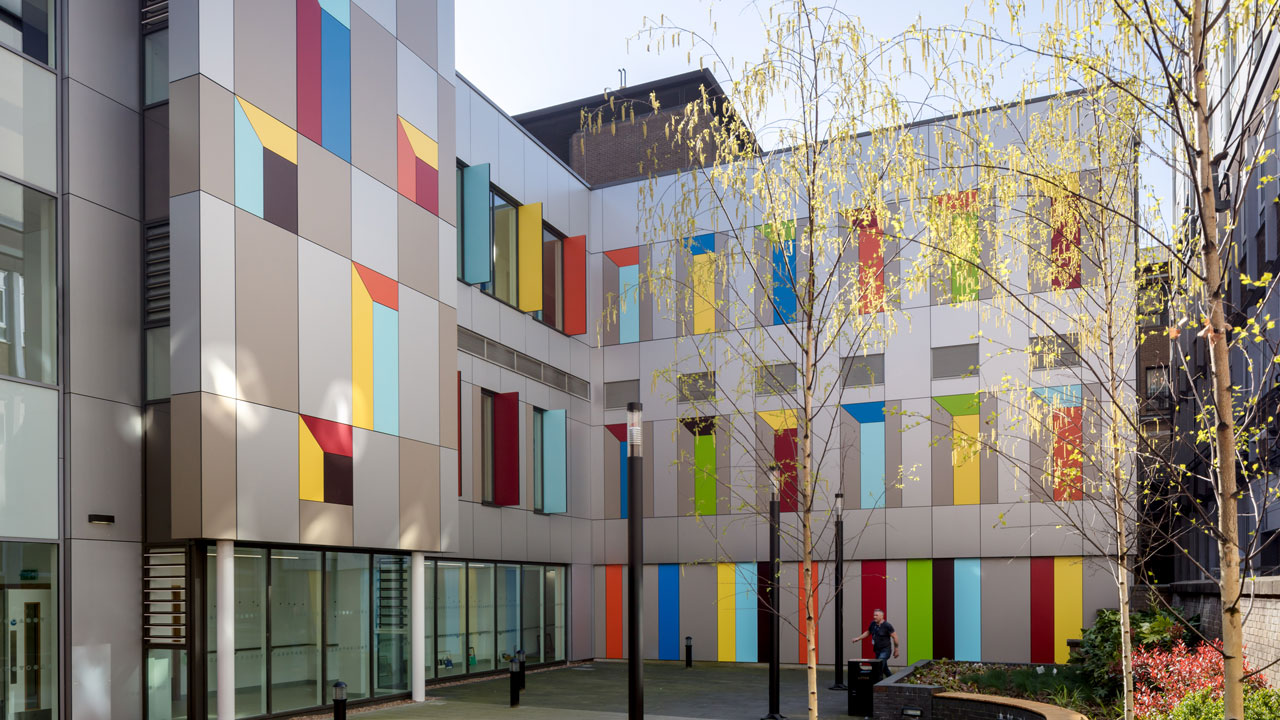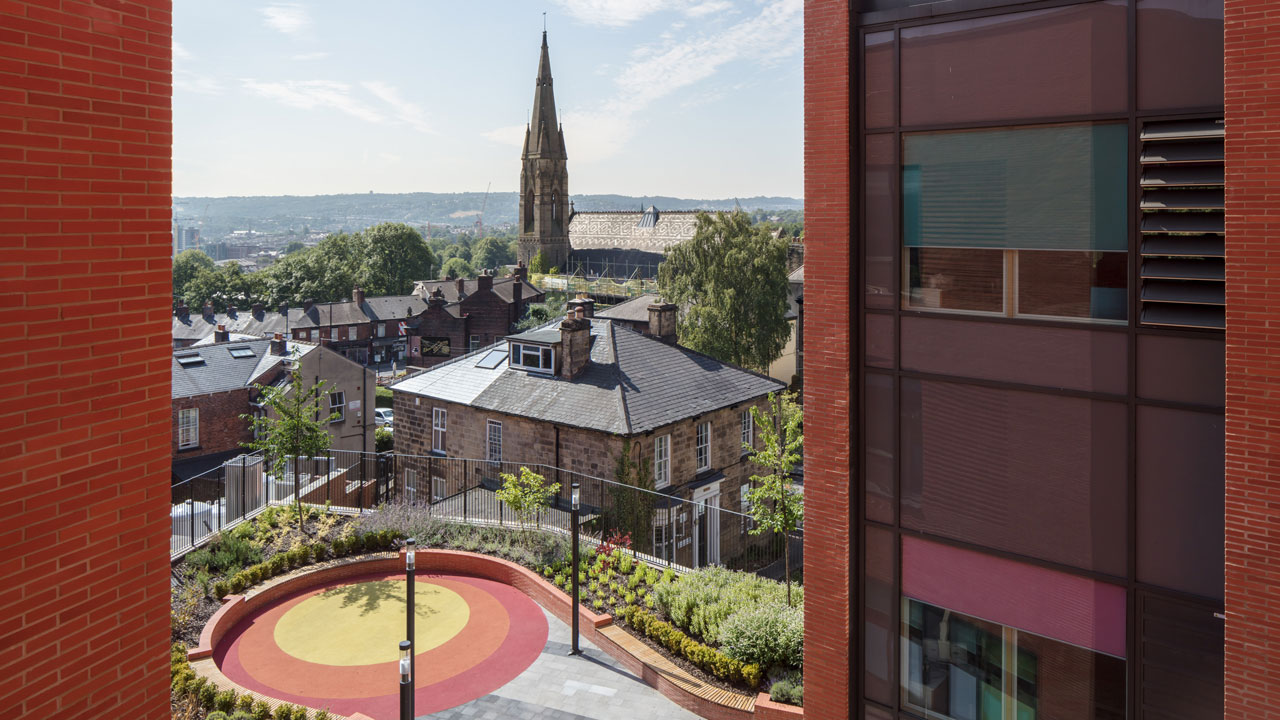
On the back of our continuing support for the NHS, Tetra Tech helped deliver a £33.8 million project featuring new inpatient ward accommodation and an outpatient’s department at Sheffield Children’s Hospital.
The Sheffield Children’s NHS Foundation Trust is one of only four dedicated children’s hospital trusts in the UK and provides integrated healthcare for children and young people.
In collaboration with the Trust, we provided civil & structural engineering, geo-environmental, transportation planning, arborist and acoustics services on this £33.8m project. This involved both the extension and refurbishment of existing buildings, a new build, remodeling, and re-building of a Victorian property within the Conservation Area of the city.


The design fully met the aspirations of the NHS Trust and minimised environmental impact on surroundings, thanks to the use of green technologies. The design also optimises energy performance, implementing extensive passive measures first, followed by supporting them with intelligent controls and installations.
This was a very challenging project working on a live constrained city centre site, requiring careful co-ordinated planning and phasing of the works. The result is a fantastic new environment and facility for both patients and hospital staff.
Peter Watson, Director
The new hospital building respects the character of the conservation area and provides an enclosed garden for hospital users. It also features a new main entrance at ground level, with new facilities including a reception and waiting area for 150 people, consulting/treatments rooms for outpatient care, retail a café, and a dispensing pharmacy.
Meanwhile, the new main extension provides accommodation across four storeys, including a roof-level plant room. The existing three-storey building forming the hospital’s original main entrance has also been refurbished and extended to provide additional ward space. In total, the scheme provides 72 new beds and 24 outpatient rooms in both new-build and refurbished/extended accommodation.
An in situ-reinforced concrete frame with post-tensioned flat slab was used for the new building. Among other advantages, the concrete solution provided structural fire protection and excellent acoustic and vibration properties, with its large thermal mass contributing to the heating and cooling of the building.
Steel frames were provided to extend and link to existing steel-framed buildings and an existing theatre block was also increased in height by a storey while the theatre remained operational.
The Victorian building was also carefully taken down and rebuilt stone by stone, with the existing basement lowered. Contiguous piled retaining walls were adopted because of confined site constraints and live below-ground services.
Visit the Sheffield Children’s NHS Foundation Trust website to learn more about it.
Connect with us. Reach out to our experts.