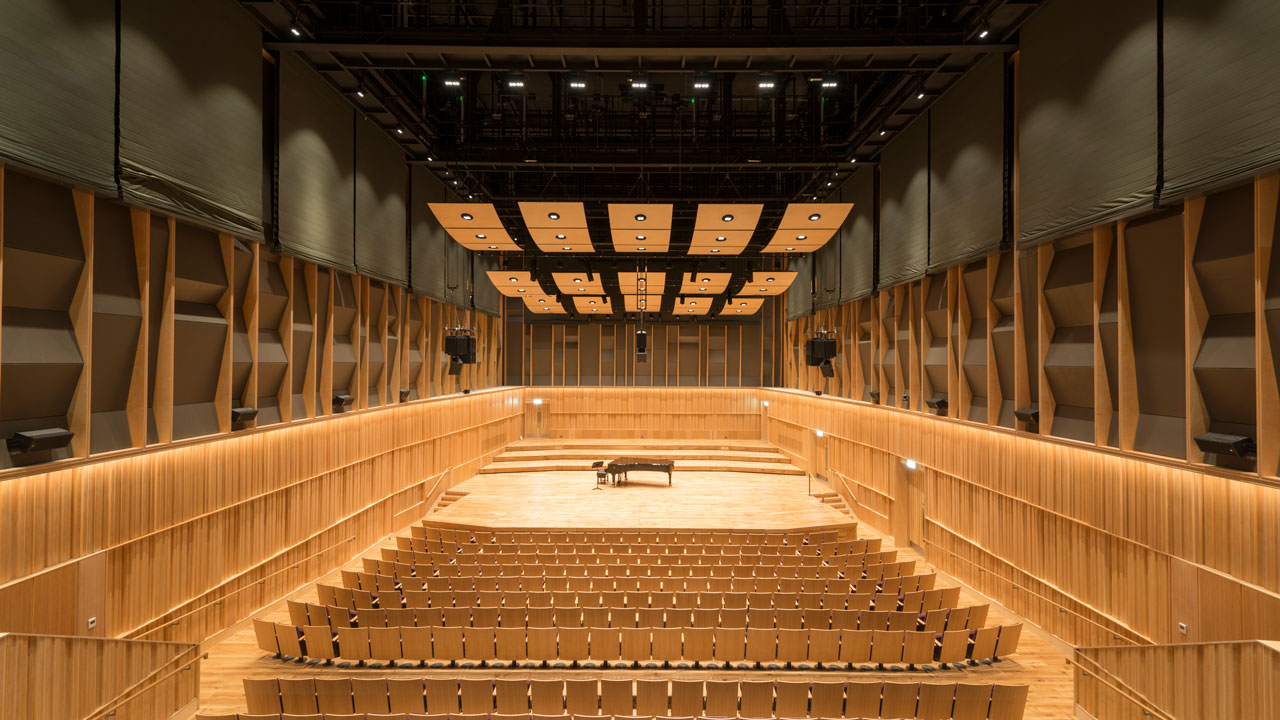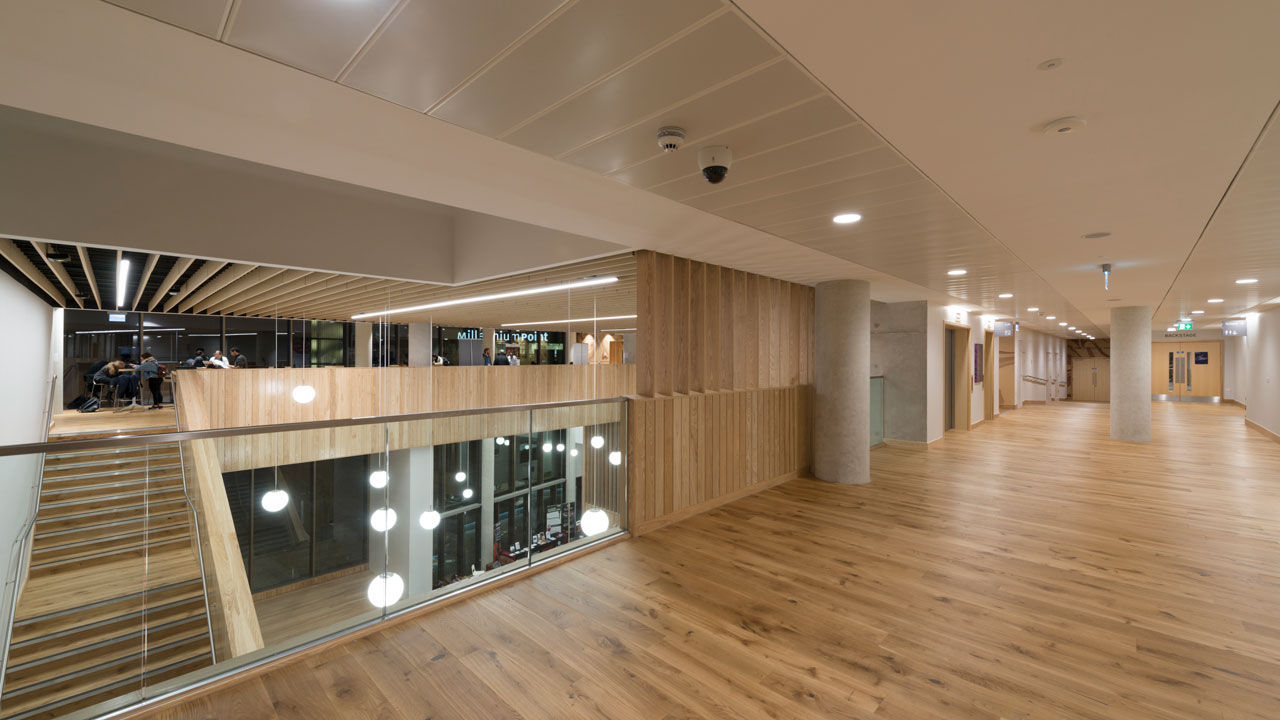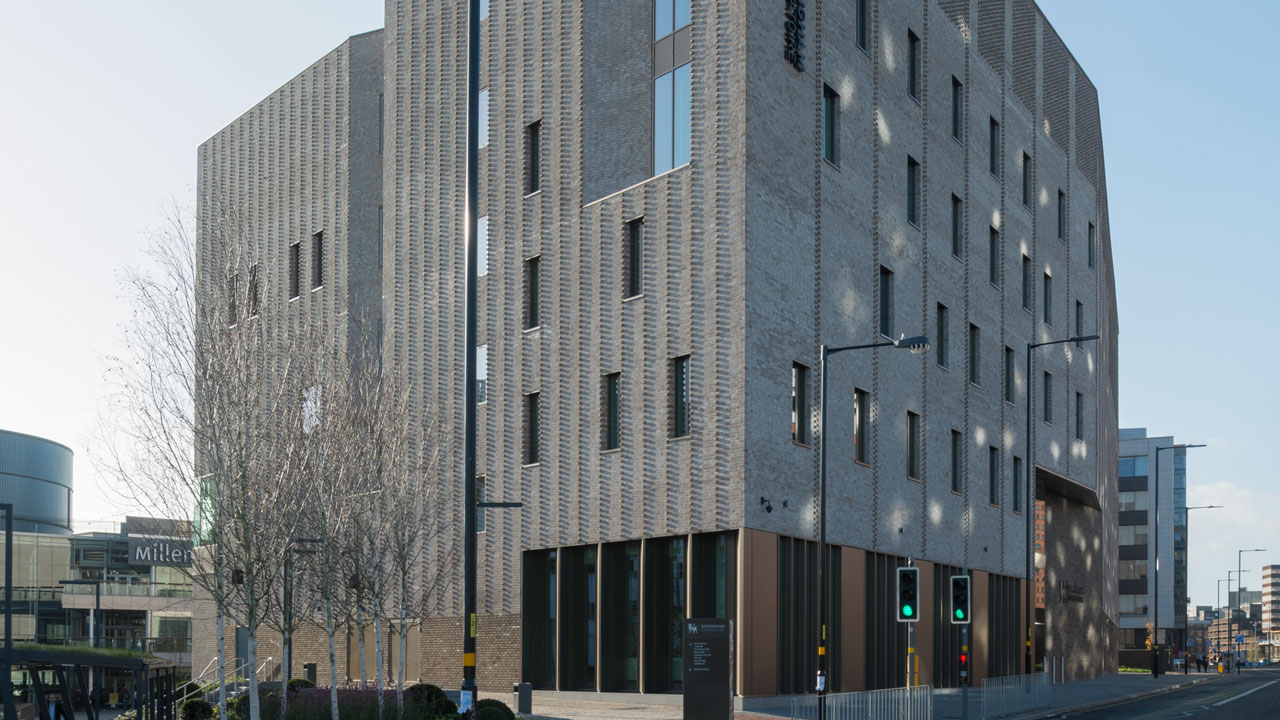


The central challenge of the design was the need to provide acoustic isolation of the performance spaces and practice rooms. The tight footprint of the site and adjacency of a major trunk road, with associated noise and vibration issues, compounded this making placement of the main zones crucial to the success of the development.
To counter these issues, we designed an innovative ‘box-in-box’ construction. This stacked the performance spaces as structurally separate concrete boxes with acoustic isolation from each other, and the surrounding structure, provided by dedicated elastomeric foundation bearings. Surrounding these performance spaces, the public atria, exhibition spaces and bars are at the lower levels whilst individual practice rooms, recording studios and teaching facilities are located at the upper levels.
The largest box – the 25m high, 500-seat concert hall – accommodates a full orchestra with an 18m clear span. This is positioned above two smaller boxes accommodating the recital hall and a smaller experimental music space. At the other end of the building, two further boxes, housing the East Side Jazz Club and organ room, are also stacked one on the other.
BIM (building information modelling) level 2 was applied throughout the design and construction processes, from conception through to completion, to enable this complex structure to meet the needs of the university and provide cost efficiencies. This sophisticated collaboration between the teams allowed combined architectural, structural and services models to be collated, highlighting clashes and pinch points and enabling potential issues to be quickly resolved.
The Conservatoire has provided BCU with a unique facility, the first of its kind in the digital age, that offers a world class environment to inspire, impress and attract high–calibre students, internationally renowned performers and teachers to the University.
Connect with us. Reach out to our experts.