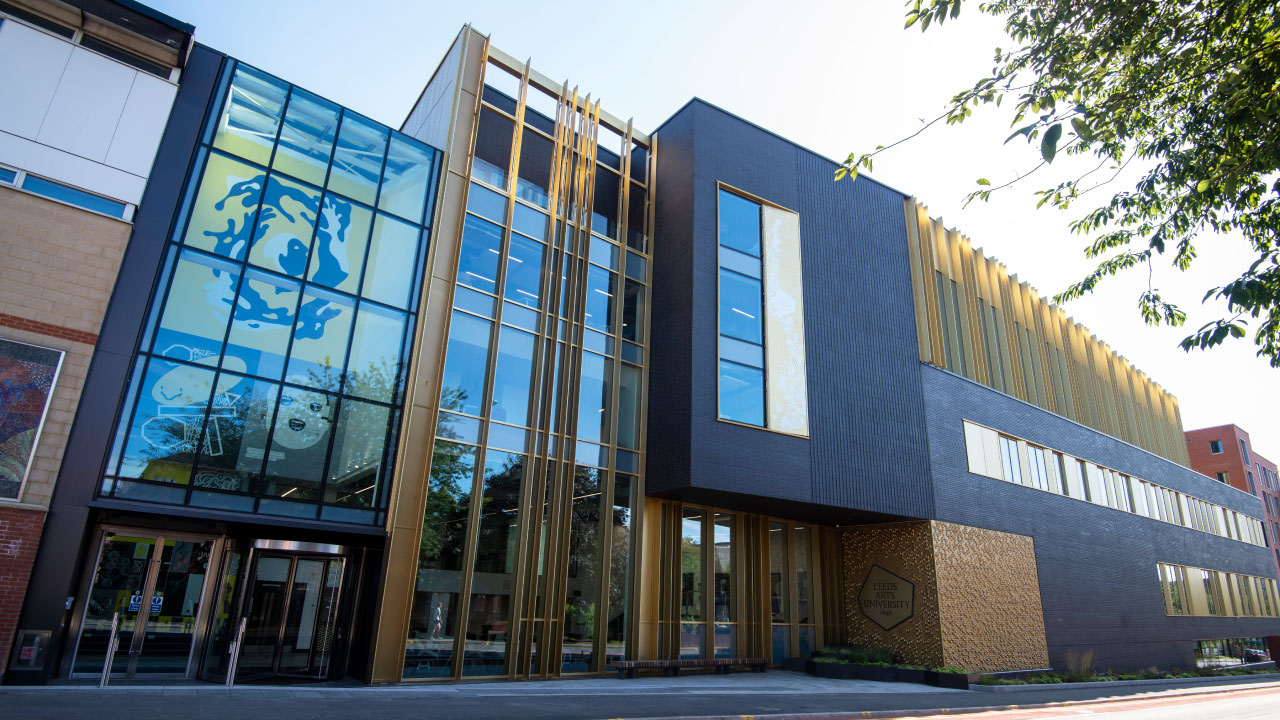
The expertise we lent included geo-environmental, brownfield regeneration, civil & structural engineering, contaminated land assessment, and ground investigation services.
The new facility incorporate roughly 62,250 square feet of space into the existing university complex for 800 additional full-time students. It also features a TV studio and 225-seat auditorium, new classrooms, lighting studios, acoustically separated teaching and ensemble rooms, and a library.
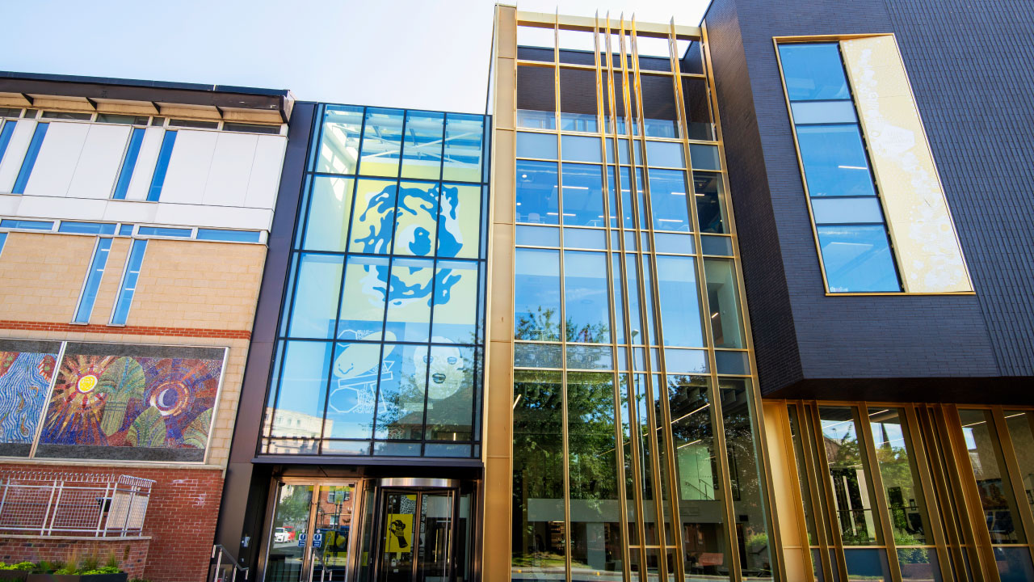
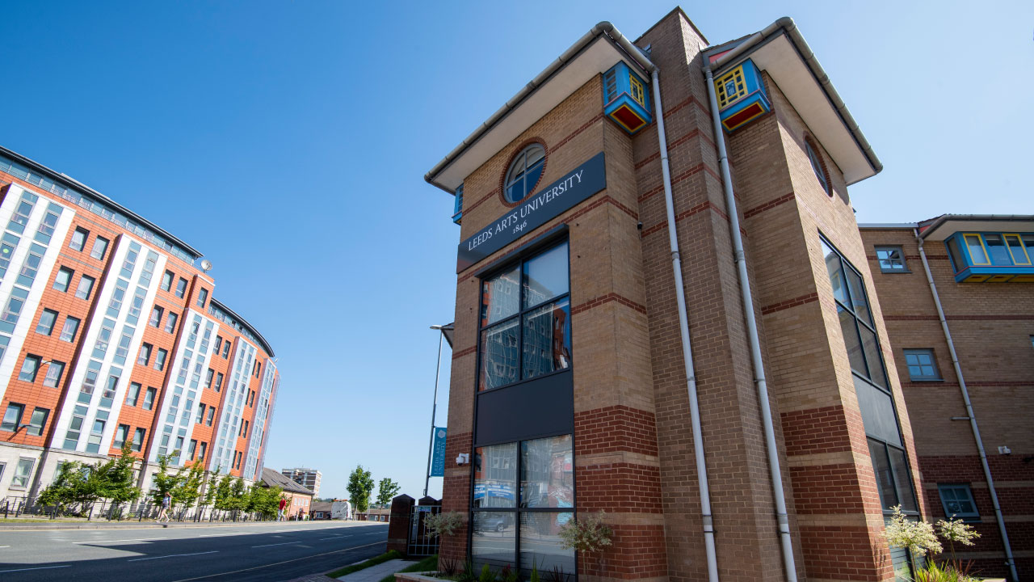
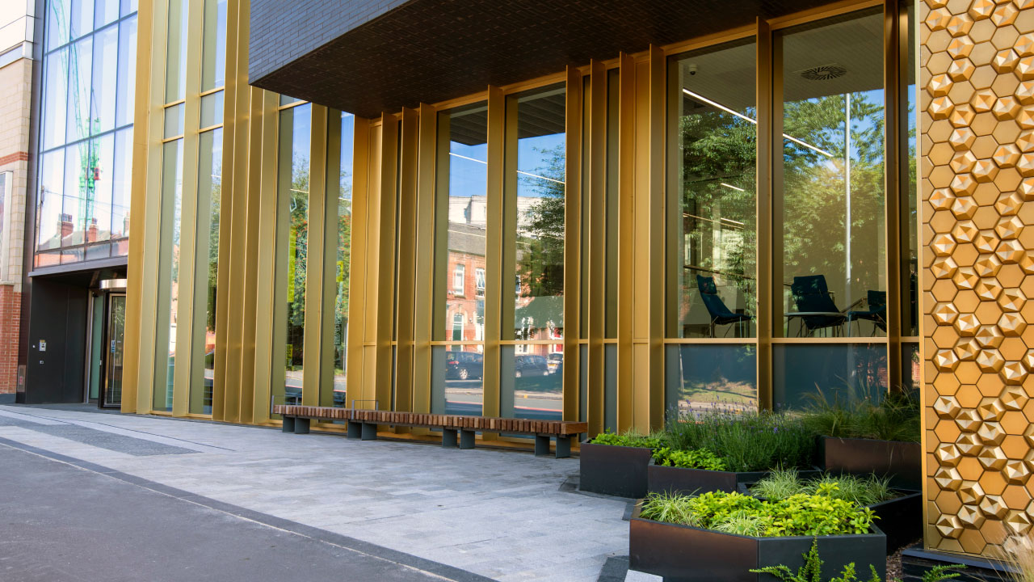
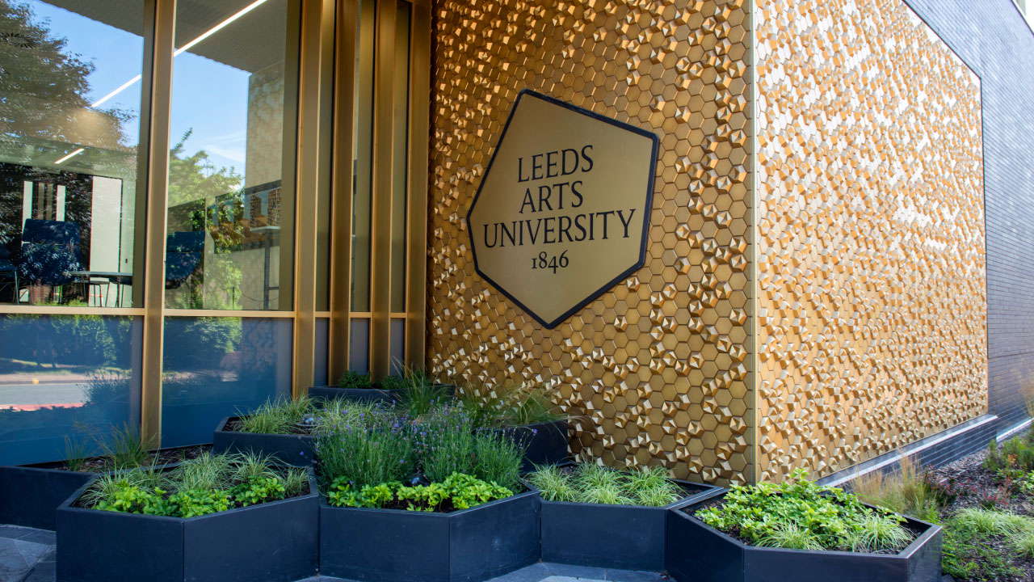
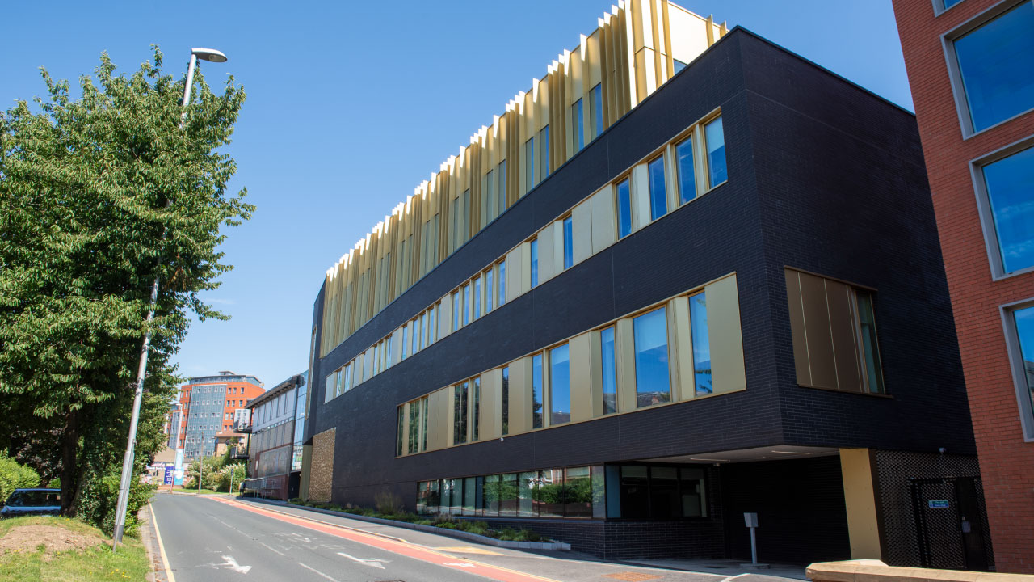
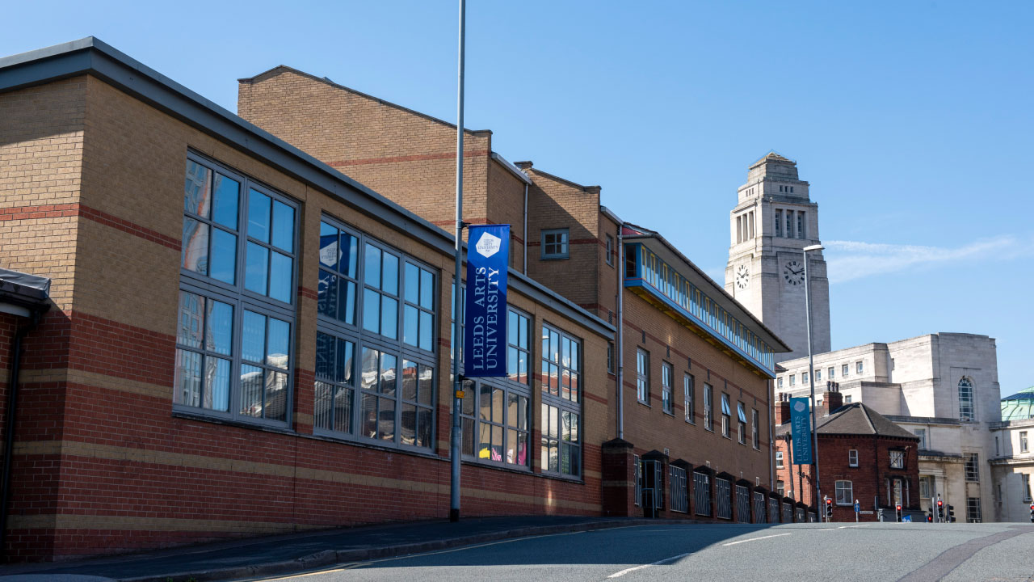
Patricia Gill, Director at Tetra Tech, Environment, said: “We overcame a whole heap of challenges on this project, including several extensive underground obstructions and asbestos in the ground on a constrained site that borders buildings on three sides. The programme was paramount to the client, and close collaboration between the Leeds Arts University, Sanctus (the contractor), and Tetra Tech enabled the timescales to be met.”
The design maximised site potential by creating a semi-basement for the plantroom, a two-storey auditorium, and servicing access and parking provision for vehicles. The building was built with Continuous Flight Auger piles used as the foundations, while the semi-basement was formed using both pile-supported reinforced concrete walls and contiguous pile walls with a reinforced concrete liner wall.
Peter Watson, Director at Tetra Tech, said: “The project proved challenging and ultimately extremely rewarding with an excellent new facility for the University. Unforeseen ground conditions at the start of the project lead to extensive additional site investigation followed by site remediation designed by Tetra Tech’s in-house specialists.”
The structure was a steel frame supporting precast concrete floors designed as a slim floor due to challenging floor to floor requirements to link with the existing University estate. Long span transfer trusses span the auditorium carrying the structure above.
The main upper roof structure features lightweight cladding that supports solar panel green technology. The new three-storey main entrance atrium also sports a glazed space with re-modelling of the existing structure to achieve the revised access strategy.
Further ground investigations even identified a former school on the site, built in 1908 and demolished in 1978. Our remediation and enabling works removed these sub-surface structures along with several tonnes of highly degraded asbestos. The building design maximised also site potential, avoiding around 1,850 lorry movements, as opposed to a disposal and import option that would have been unsustainable given the city centre location.
A total 8,035 cubic metres of existing material was excavated on-site, recycling 99.9 percent of it. Recycling proved fundamental to the options appraisal, sustainability, cost assessment, and remediation strategy developed by Tetra Tech.
In 2017, the Brownfield Briefing Awards recognised our team’s work with Sanctus at the university for ‘Best re-use of materials on a project’ category.
Connect with us. Reach out to our experts.